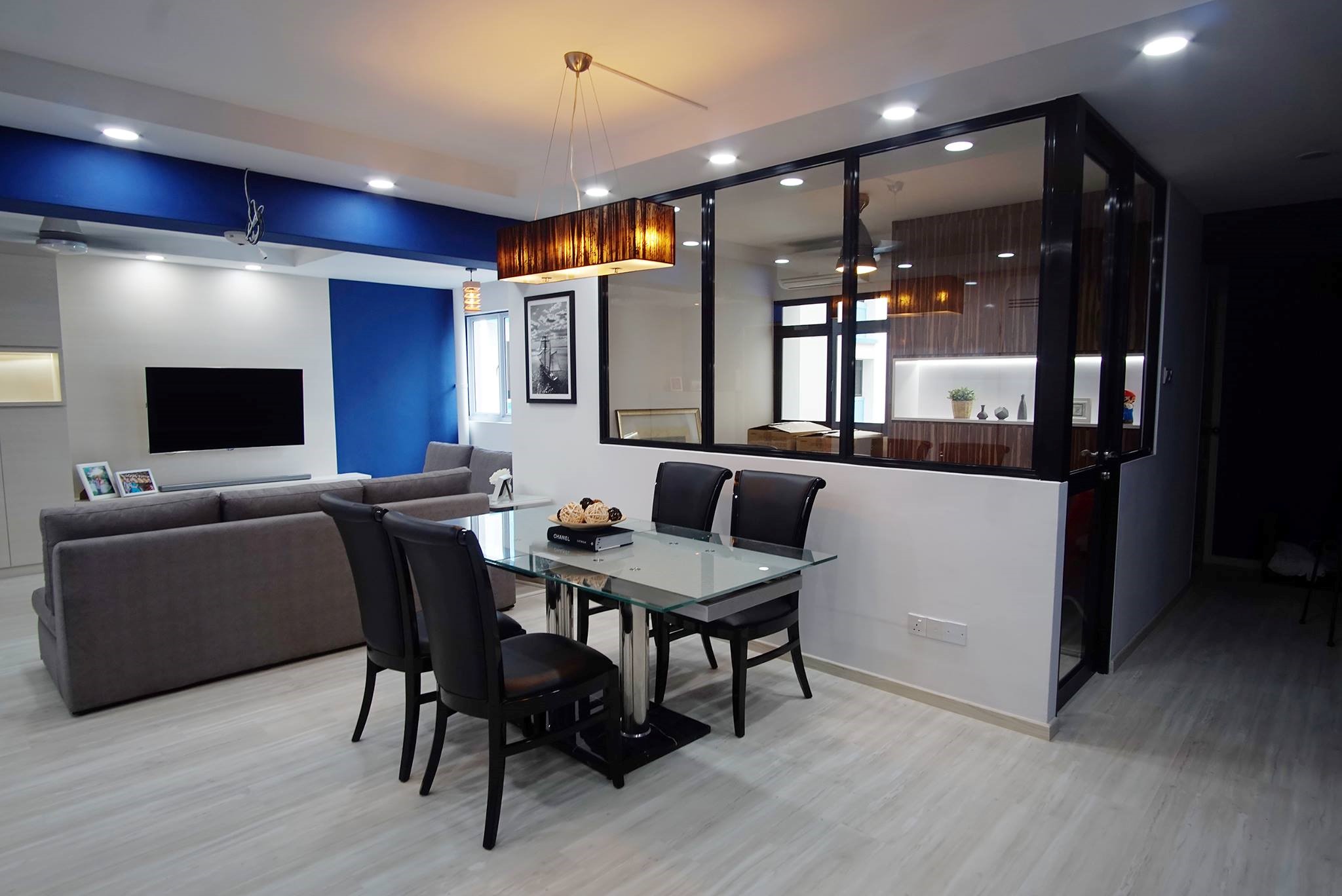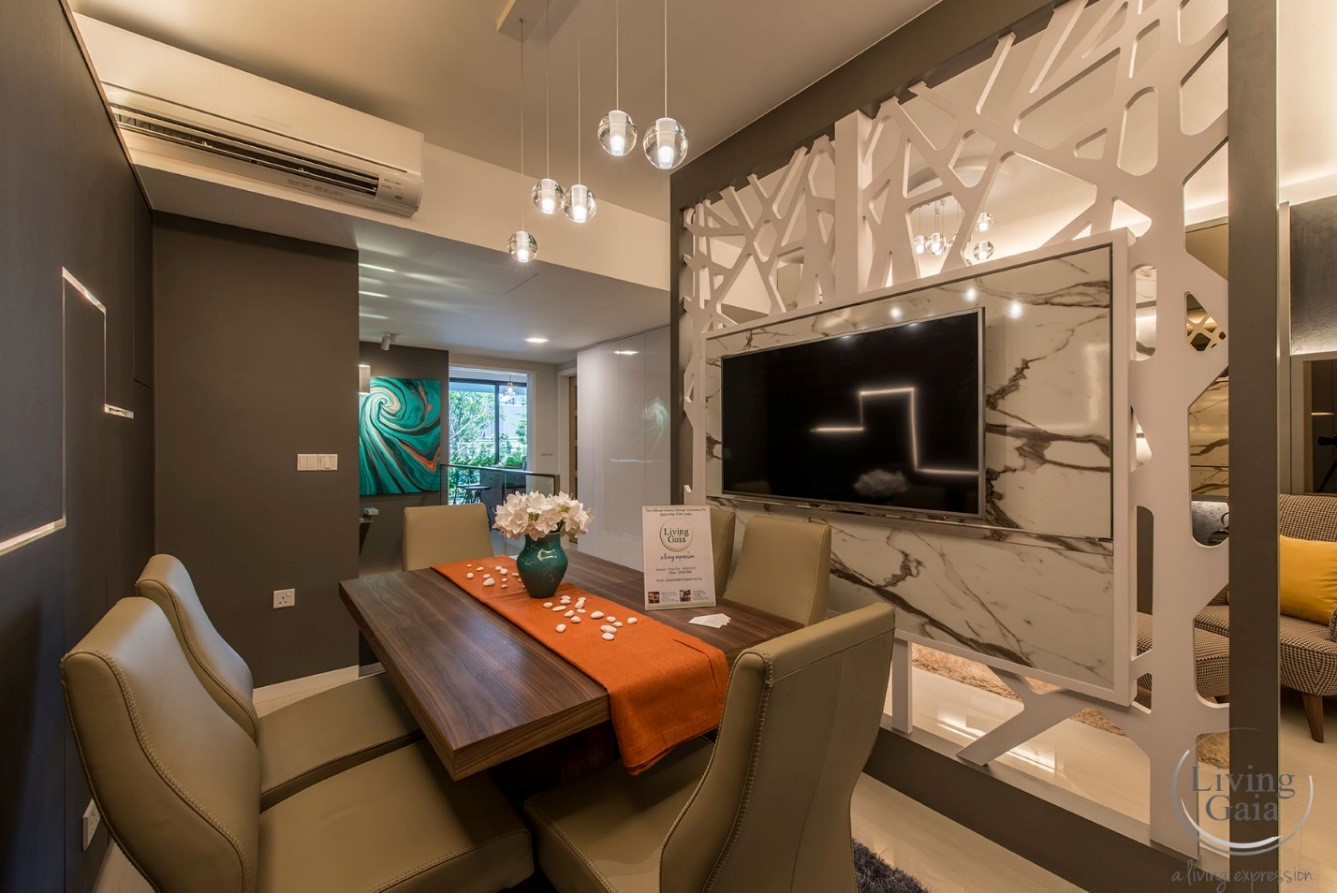Details

In Singapore, there are a few types of houses but most dominant ones are HDB 2 rooms flat and 3 rooms flats. Condominiums and landed properties take up the rest percentile of the market share. With many rules and regulations in term of housing renovation, it’s impossible to build another room inside the common area, unless they are fake wall or glass wall.
With this on-going happening, the idea of open-plan space becomes more and more popular. Not only this carter the need of homeowners but also bring aesthetic to the house: simple yet airy and light.
Here are a few tips for building an open-space:
- Look through kitchen
A glass divider to separate the kitchen and the living room is a great choice for your open-space plan. Here the glass is framed with black metal to match with the dominant color of the living room. Moreover, since it does not block the view from every angle, it makes the living area appears to be bigger.
The smart thing about this partition is the door to the kitchen; which isolates noise from activities in both areas, ensures no disturbance as if the kids are doing their homework while parents are cooking for dinner.

Project 291 Compassvale by Imagine by SK88
- Making a new room:
Sometimes, the need for making a new room is real. Especially when homeowners are expecting a new born which requires a nursery room; or simply, you need a small room where you can focus and work from home. Thus, glass partition with doors with curtain can easily solve the problem without incurring blockage for the flow of lights in the apartment.
Moreover, inside the room, go for furniture that are low height or at eyes level. Choose frame that is of the same color of the rest of the open space area.
- Go sliding door or no door:
When noise isn’t an issue, a sliding door glass partition is better than a glass door since it doesn’t create obscure upon opening the door. Moreover, think about the new condominiums that the kitchen is so small it can occupy one person at a time. Thus, a glass partition with sliding door or even no door will serve the purpose but still looks as spacious.
- Bathroom look through:
A master bedroom with sleeping area and bathroom are open to each other through a glass divider is another solution for open-space plan. Keep in mind that this arrangement only works best for bathroom where beautiful bathtub is to be featured. Moreover, in this interior, recessed lights or chandelier make the ambience brighten up with illuminated lighting all around.
One important thing to note if you are interested in this design is that the loo must be separated away with a sheer glass divider, the plastic bottles, towels should be kept away in a cabinet to make sure they do not spoil the whole setup of a romantic looking area.
- Using pattern divider:
A dramatic divider wins over glass partition when art is present. The use of glass is only practical when the interior design favors modern and minimalism. One cannot just blindly apply just because it’s the trend or a popular style to go for.
Take a look at the design below, the pattern divider blends exceptionally well with the elegant theme of the house. The common area is spacious and there is no need for using glass to make it bigger.

Project by Living Gaia

